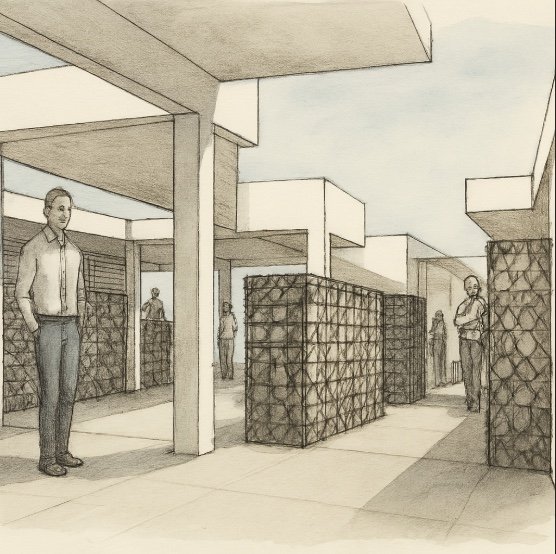
This perspective drawing was rendered using ChatGPT along with my original SketchUp renders. It captures the way I hoped people would see the space I designed.

This is the SketchUp version of my Perspective A drawing before AI was used.
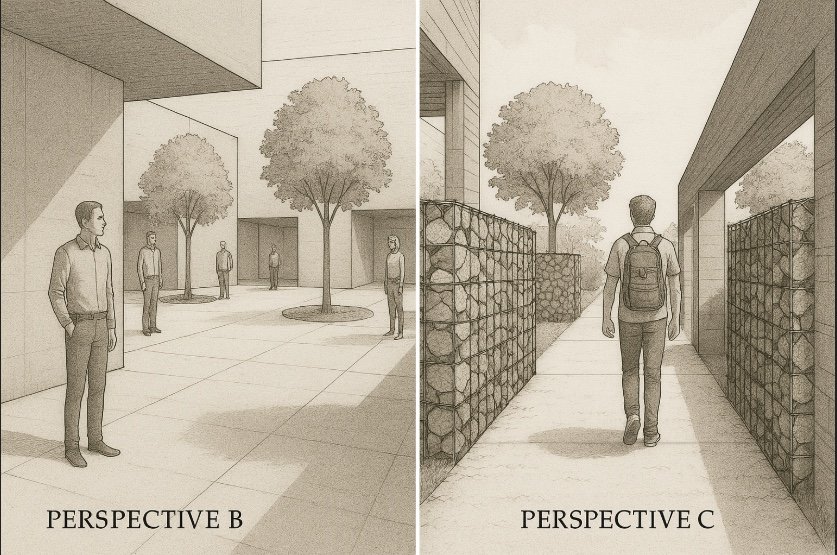
This project is a harbor plaza I worked on in studio. My idea for the project was to involve as much vegetation as possible and maintaining a central gathering space while people flow through the park. I wanted people to have the chance to escape in nature. These are two perspective views.

This is the SketchUp version of my 2 perspectives before AI was used.

This is an initial photo of the front of my model before using AI.

This is the front view of my model after using AI to polish and refine it.
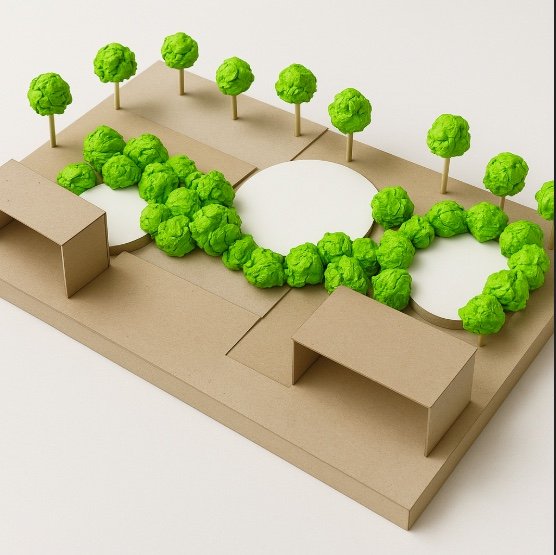
This is my model of the Nexus Terrarium. It implements my strategy of greenery and vegetation. It was polished and refined using AI.
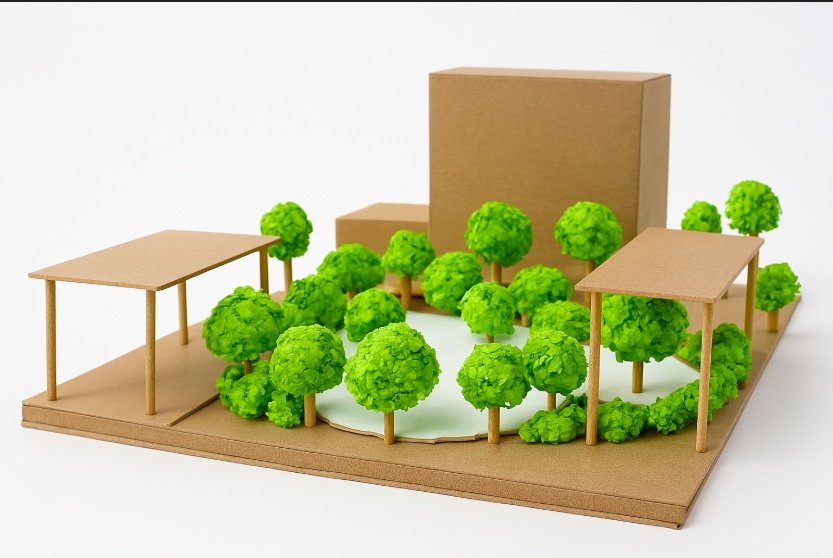
This angle shows the ways in which the trees create a circular space around the plaza. It was refined and polished using AI.
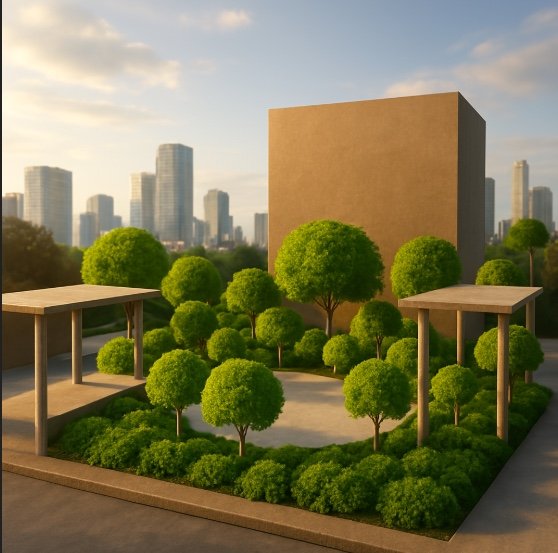
This model image is meant to show my ability to render images using AI. I wanted to show how my Plaza might look in a true cityscape.
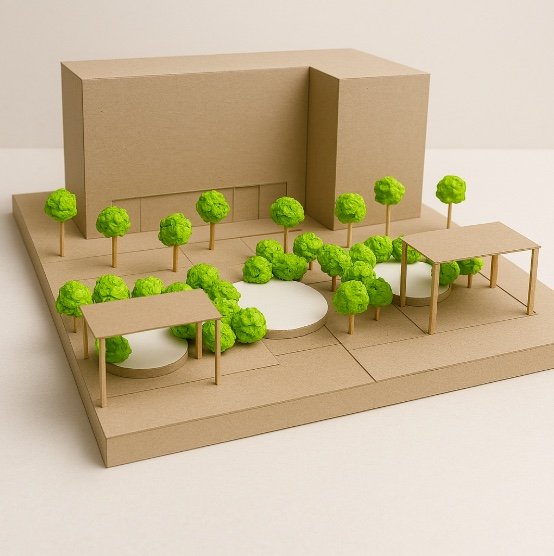
This model was meant to show the surrounding building across the street from the plaza. It was polished and refined using AI.

This is an initial aerial view of my model before using AI.
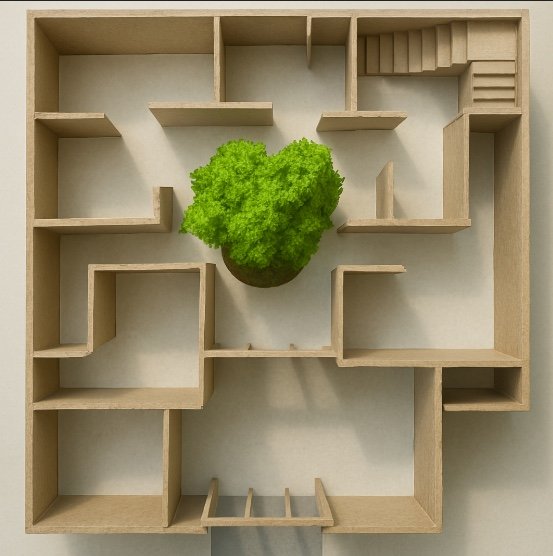
This is the aerial view of my model after using AI to polish and refine it.

This is my model showing the staircase and part of the second floor before using AI.

This is my model showing the staircase and second floor after using AI to polish and refine it.

This is my Section A and B cut using SketchUp before using AI to polish and refine it.
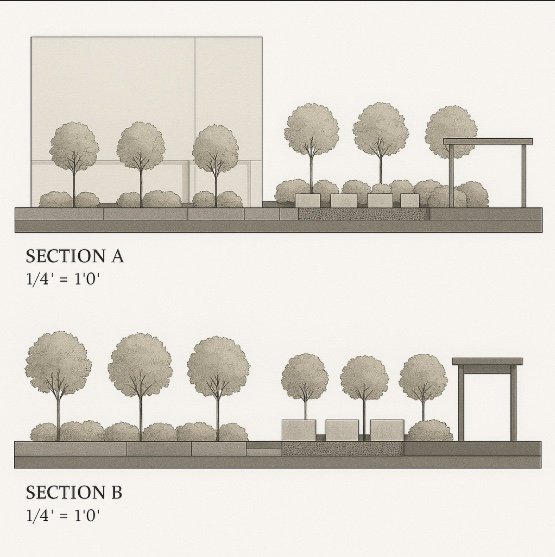
These sections show the importance of vegetation for my project. They were polished and refined using AI.
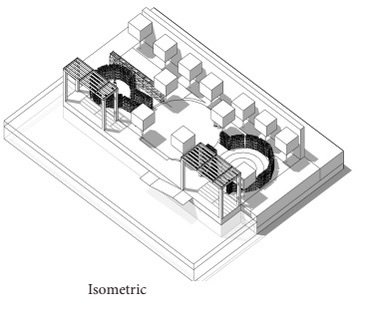
This isometric drawing was made through SketchUp. It emulates how the site would be seen from an aerial view.
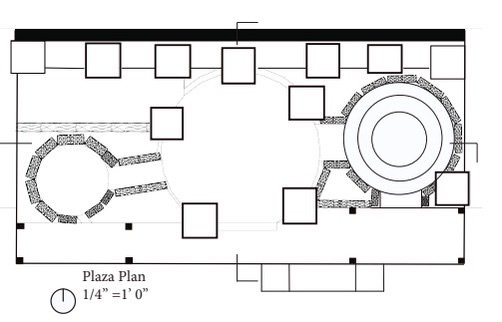
This floor plan of my Plaza shows how people are meant to flow through the space. It shows every line of vegetation that is meant to be placed in this space.
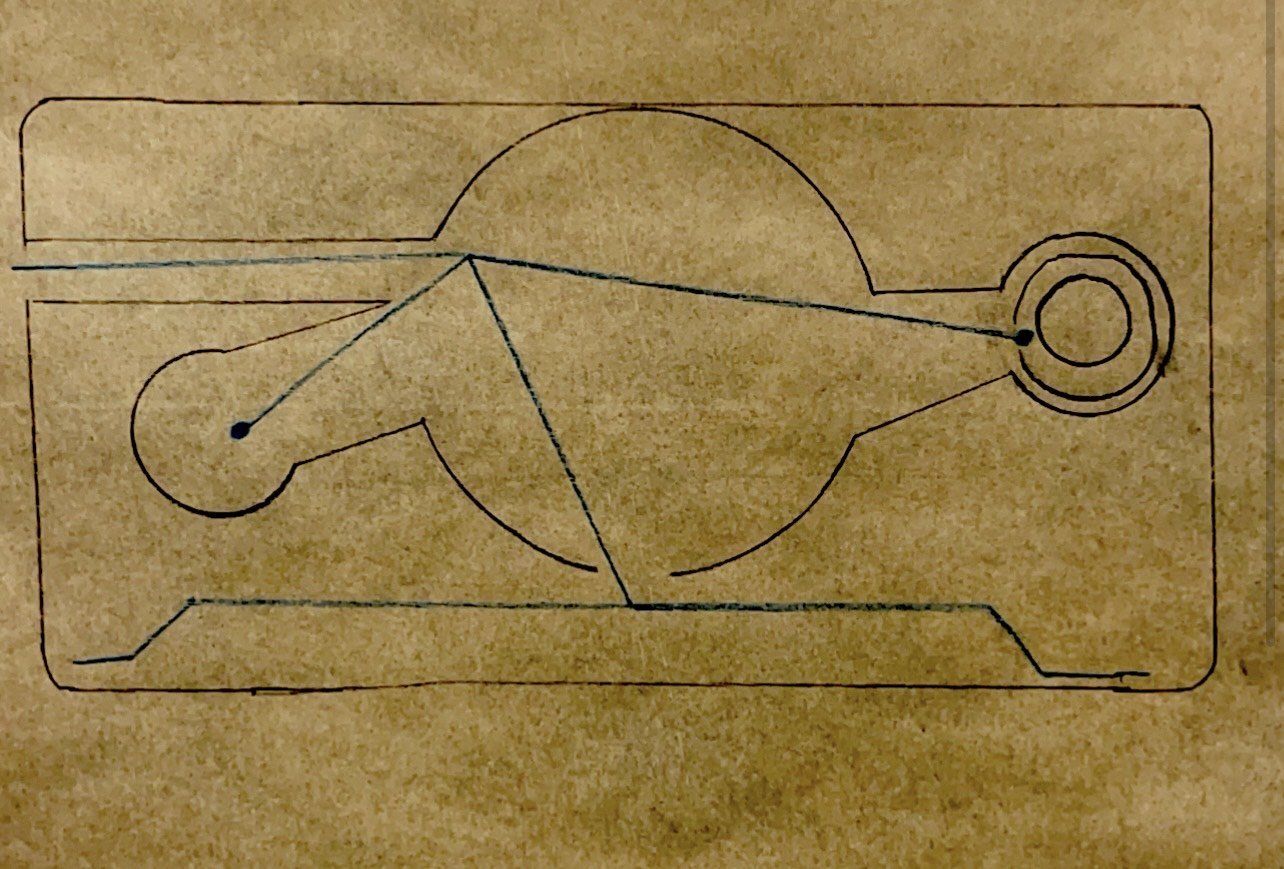
Diagram showing how people move through the space.
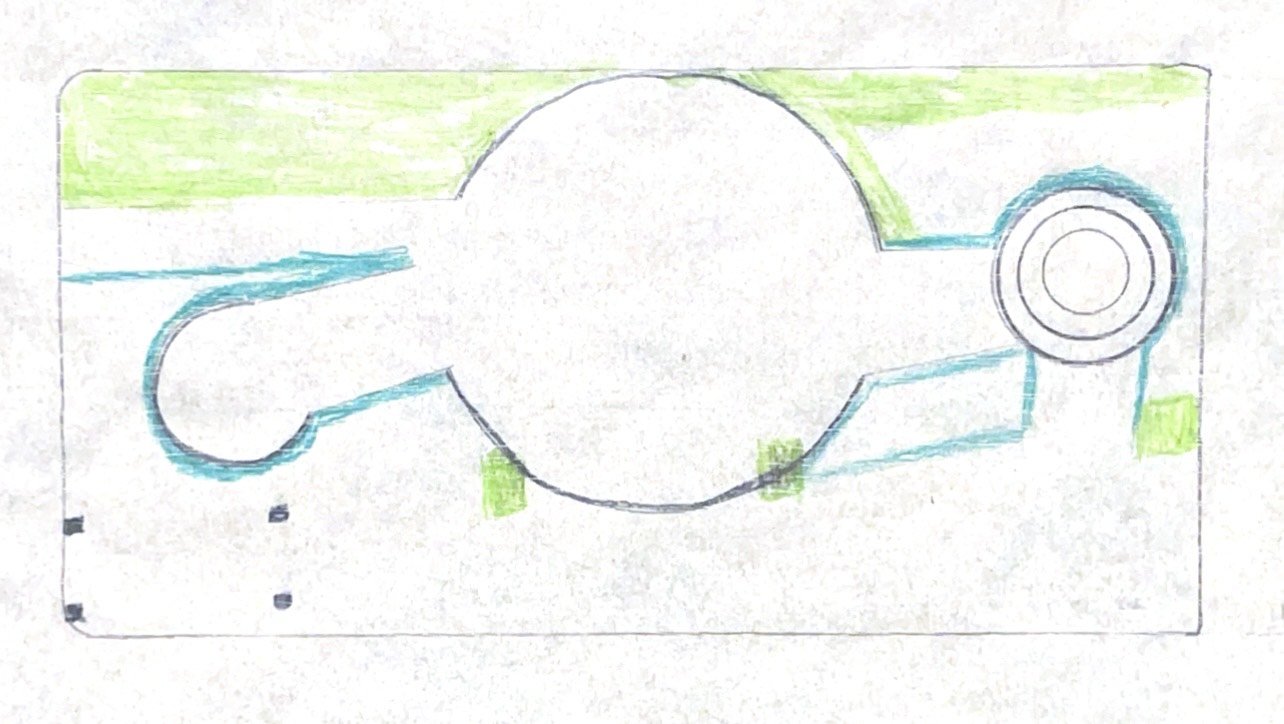
Diagram showing the vegetation and how it forms the plaza into a crop circle idea.